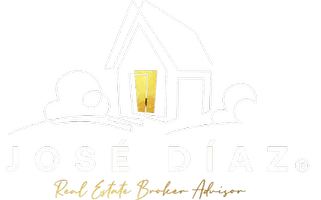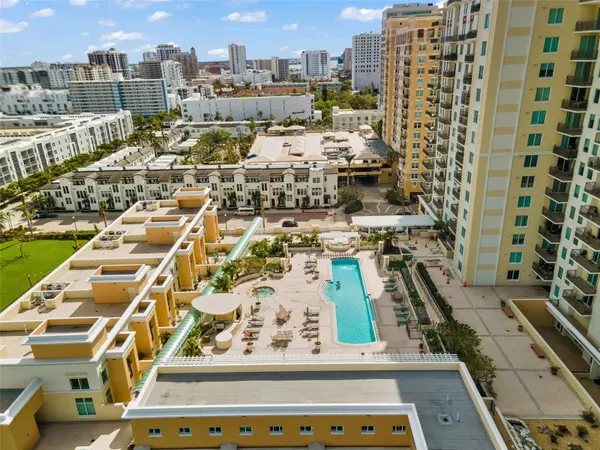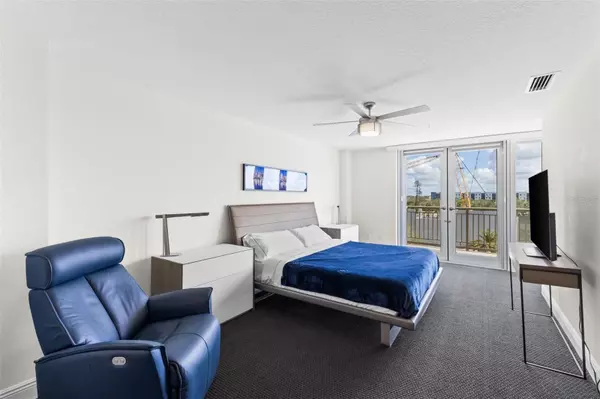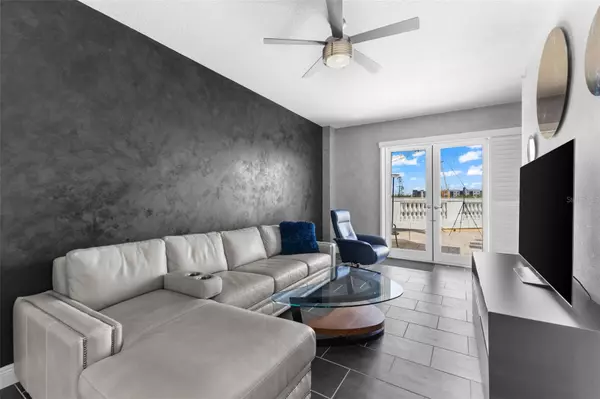1 Bed
2 Baths
1,734 SqFt
1 Bed
2 Baths
1,734 SqFt
OPEN HOUSE
Sat Jan 04, 1:00pm - 3:00pm
Key Details
Property Type Condo
Sub Type Condominium
Listing Status Active
Purchase Type For Sale
Square Footage 1,734 sqft
Price per Sqft $605
Subdivision Alinari
MLS Listing ID A4629105
Bedrooms 1
Full Baths 2
HOA Fees $5,035/qua
HOA Y/N Yes
Originating Board Stellar MLS
Year Built 2007
Annual Tax Amount $10,714
Lot Size 2.180 Acres
Acres 2.18
Property Description
Step through the front door and be greeted by soaring ceilings and an open layout with a cozy seating area and a well-appointed kitchen. The ground floor features beautiful tile flooring, while upstairs is carpeted for added comfort. Custom Venetian plaster walls in the living area, paired with glass doors that open to one of the patios, create a serene, stylish ambiance. The spacious laundry room boasts custom cabinetry, while retractable screens at both ends of the home allow for optimal airflow and pest-free enjoyment.
Upstairs, the expansive primary suite includes a large bathroom with dual sinks, a bath, a walk-in shower, and a walk-in closet. Step out to your private balcony for a morning coffee or ascend the staircase to the rooftop patio for breathtaking sunset views over Sarasota Bay.
This townhome includes a convenient air-conditioned storage unit (4x4x6) and a designated parking space in the garage. Alinari's luxury amenities include a resort-style pool and spa, gym, sauna, private cinema, outdoor grilling area, wine room, 24-hour concierge, full kitchen, tea room, two meeting rooms, and a dog park. Perfectly positioned just a block from Sarasota Bay, Van Wezel, and a vibrant selection of downtown Sarasota's finest restaurants and entertainment, this residence offers an unmatched lifestyle. Discover refined living at Alinari where every detail is designed for comfort and sophistication.
Location
State FL
County Sarasota
Community Alinari
Zoning DTB
Interior
Interior Features Cathedral Ceiling(s), Ceiling Fans(s), Open Floorplan, Vaulted Ceiling(s)
Heating Central
Cooling Central Air
Flooring Carpet, Ceramic Tile
Furnishings Furnished
Fireplace false
Appliance Cooktop, Dishwasher, Dryer, Microwave, Refrigerator
Laundry Inside
Exterior
Exterior Feature Balcony, Courtyard
Parking Features Assigned, Covered, Electric Vehicle Charging Station(s), Under Building
Garage Spaces 1.0
Community Features Clubhouse, Fitness Center, Pool
Utilities Available BB/HS Internet Available, Cable Available, Electricity Connected, Water Connected
View Y/N Yes
Roof Type Concrete
Attached Garage false
Garage true
Private Pool No
Building
Story 2
Entry Level Two
Foundation Block
Sewer Public Sewer
Water Public
Structure Type Block,Stucco
New Construction false
Schools
Elementary Schools Bay Haven Sch Of Basics Plus Elementary
Middle Schools Booker Middle
High Schools Booker High
Others
Pets Allowed Breed Restrictions
HOA Fee Include Guard - 24 Hour,Pool,Escrow Reserves Fund,Maintenance Grounds,Pest Control
Senior Community No
Pet Size Large (61-100 Lbs.)
Ownership Condominium
Monthly Total Fees $1, 678
Membership Fee Required Required
Num of Pet 1
Special Listing Condition None








