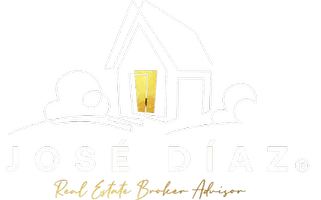$480,000
$450,000
6.7%For more information regarding the value of a property, please contact us for a free consultation.
3 Beds
2 Baths
2,215 SqFt
SOLD DATE : 08/11/2021
Key Details
Sold Price $480,000
Property Type Single Family Home
Sub Type Single Family Residence
Listing Status Sold
Purchase Type For Sale
Square Footage 2,215 sqft
Price per Sqft $216
Subdivision Bent Tree Village Rep
MLS Listing ID A4505554
Sold Date 08/11/21
Bedrooms 3
Full Baths 2
Construction Status No Contingency
HOA Fees $30/ann
HOA Y/N Yes
Year Built 1980
Annual Tax Amount $3,706
Lot Size 0.270 Acres
Acres 0.27
Property Description
Custom built, one owner, cedar wood home on wooded, well landscaped lot with brick walkways. 3 bedroom, 2 bath split plan with formal living & dining rooms. Granite counters & custom cabinets with plenty of storage, hidden microwave & customized closet pantry. Gaggenau oven & dishwasher & sub Zero refrigerator & wine cooler compliment the designer kitchen. Large master bedroom has two custom walk-in closets with designer shelving & storage and ensuite bath. Indoor laundry room has wash tub & built in ironing board. Several rooms have french doors opening to oversized screened lanai with pool, wet bar, brick barbeque and grill in a lush wooded setting. Other features include central vac system, 250 gal buried propane tank*alarm system & irrigation system on well. Attic above garage has plenty of storage space, zoned air conditioning & new roof in 2020. This is truly an exceptional property located in Bent Tree's Brandywine area.
Location
State FL
County Sarasota
Community Bent Tree Village Rep
Zoning RSF1
Rooms
Other Rooms Family Room, Formal Dining Room Separate, Formal Living Room Separate, Inside Utility
Interior
Interior Features Ceiling Fans(s), Central Vaccum, Eat-in Kitchen, Living Room/Dining Room Combo, Master Bedroom Main Floor, Solid Surface Counters, Solid Wood Cabinets, Split Bedroom, Walk-In Closet(s), Window Treatments
Heating Central, Electric
Cooling Central Air
Flooring Ceramic Tile, Hardwood
Fireplace true
Appliance Built-In Oven, Cooktop, Dishwasher, Disposal, Electric Water Heater, Microwave, Refrigerator, Wine Refrigerator
Laundry Inside, Laundry Room
Exterior
Exterior Feature French Doors, Irrigation System, Lighting, Outdoor Kitchen, Shade Shutter(s)
Garage Spaces 2.0
Pool Gunite, In Ground
Utilities Available Cable Available, Electricity Connected, Propane, Sewer Connected, Sprinkler Well, Underground Utilities
Roof Type Shingle
Porch Covered, Screened
Attached Garage true
Garage true
Private Pool Yes
Building
Lot Description In County, Near Golf Course, Paved
Story 1
Entry Level One
Foundation Slab
Lot Size Range 1/4 to less than 1/2
Sewer Public Sewer
Water Public
Architectural Style Contemporary
Structure Type Wood Frame
New Construction false
Construction Status No Contingency
Schools
Elementary Schools Lakeview Elementary
Middle Schools Sarasota Middle
High Schools Sarasota High
Others
Pets Allowed Yes
Senior Community No
Ownership Fee Simple
Monthly Total Fees $30
Acceptable Financing Cash
Membership Fee Required Required
Listing Terms Cash
Special Listing Condition None
Read Less Info
Want to know what your home might be worth? Contact us for a FREE valuation!

Our team is ready to help you sell your home for the highest possible price ASAP

© 2025 My Florida Regional MLS DBA Stellar MLS. All Rights Reserved.
Bought with BRIGHT REALTY







