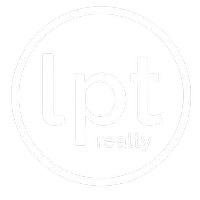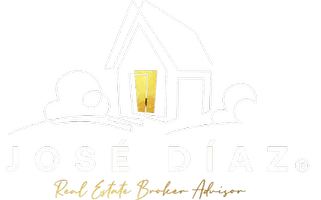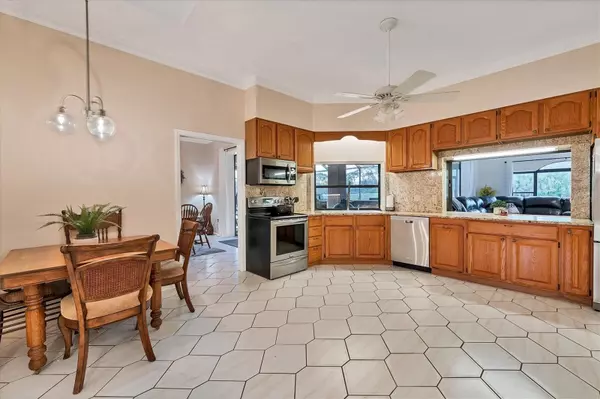$864,000
$899,000
3.9%For more information regarding the value of a property, please contact us for a free consultation.
4 Beds
4 Baths
3,392 SqFt
SOLD DATE : 06/03/2024
Key Details
Sold Price $864,000
Property Type Single Family Home
Sub Type Single Family Residence
Listing Status Sold
Purchase Type For Sale
Square Footage 3,392 sqft
Price per Sqft $254
Subdivision Bent Tree Village
MLS Listing ID A4597599
Sold Date 06/03/24
Bedrooms 4
Full Baths 3
Half Baths 1
Construction Status Appraisal,Financing,Inspections,Other Contract Contingencies
HOA Fees $27/ann
HOA Y/N Yes
Originating Board Stellar MLS
Year Built 1988
Annual Tax Amount $6,978
Lot Size 0.310 Acres
Acres 0.31
Property Description
This private dead-end cul de sac home with circle driveway and east facing front door has fantastic westerly panoramic views of Bent Tree Golf Course that can be viewed from the first-floor pool area and the upstairs veranda on the backside of the home. Watch the sunset over the course while you enjoy the outdoor kitchen area, large pool deck, heated pool, and attached jacuzzi. This well thought out grandly built home has the perfect 2 story split plan, with 3 downstairs bedrooms, 2.5 bathrooms and 1 upstairs bedroom and full bath. This home is perfect for entertainment with a large entry way and high ceilings throughout the entire first floor. This allows a lot of natural light to flow throughout the entire home. Also has ample garage space for large vehicles plus golf cart garage entrance and the garage like the house has very high ceilings good for storage. Comes with a brand-new installed roof, (January 2024) and newer air conditioning systems, (2020) and combine these with low HOA fees. This is a great neighborhood to raise a family or enjoy retirement. Fantastic location close to 1-75, 1.2 miles from Laurel Oak Country club, and 1.7 miles from Publix. Hurry and make your appointment to view this unique home in beautiful Bent Tree Village.
Location
State FL
County Sarasota
Community Bent Tree Village
Zoning RSF1
Rooms
Other Rooms Attic, Family Room, Formal Dining Room Separate, Formal Living Room Separate, Inside Utility
Interior
Interior Features Cathedral Ceiling(s), Ceiling Fans(s), Central Vaccum, Crown Molding, Eat-in Kitchen, High Ceilings, Open Floorplan, Primary Bedroom Main Floor, Skylight(s), Split Bedroom, Stone Counters, Vaulted Ceiling(s), Walk-In Closet(s), Wet Bar, Window Treatments
Heating Central, Electric, Heat Recovery Unit, Zoned
Cooling Central Air, Zoned
Flooring Carpet, Ceramic Tile
Fireplaces Type Family Room, Wood Burning
Fireplace true
Appliance Dishwasher, Disposal, Dryer, Electric Water Heater, Exhaust Fan, Microwave, Range, Refrigerator, Washer
Laundry Laundry Room
Exterior
Exterior Feature Balcony, Hurricane Shutters, Irrigation System, Lighting, Outdoor Grill, Outdoor Kitchen, Outdoor Shower, Sliding Doors
Parking Features Circular Driveway, Golf Cart Garage, Golf Cart Parking
Garage Spaces 2.0
Pool Gunite, Heated, In Ground, Solar Heat
Community Features Deed Restrictions, Golf
Utilities Available BB/HS Internet Available, Cable Available, Electricity Connected, Public
Amenities Available Security
Waterfront Description Lake
View Y/N 1
Water Access 1
Water Access Desc Lake,Lake - Chain of Lakes
View Golf Course, Water
Roof Type Shingle
Porch Covered, Deck, Enclosed, Patio, Porch, Screened
Attached Garage true
Garage true
Private Pool Yes
Building
Lot Description Oversized Lot, Street Dead-End, Paved
Entry Level Two
Foundation Slab
Lot Size Range 1/4 to less than 1/2
Sewer Public Sewer
Water Public
Architectural Style Custom
Structure Type Block,Stucco
New Construction false
Construction Status Appraisal,Financing,Inspections,Other Contract Contingencies
Schools
Elementary Schools Lakeview Elementary
Middle Schools Sarasota Middle
High Schools Sarasota High
Others
Pets Allowed Yes
HOA Fee Include Security
Senior Community No
Ownership Fee Simple
Monthly Total Fees $27
Acceptable Financing Cash, Conventional
Membership Fee Required Required
Listing Terms Cash, Conventional
Special Listing Condition None
Read Less Info
Want to know what your home might be worth? Contact us for a FREE valuation!

Our team is ready to help you sell your home for the highest possible price ASAP

© 2025 My Florida Regional MLS DBA Stellar MLS. All Rights Reserved.
Bought with KAREN MONTGOMERY







