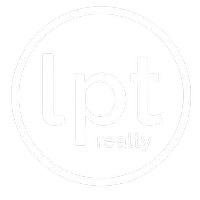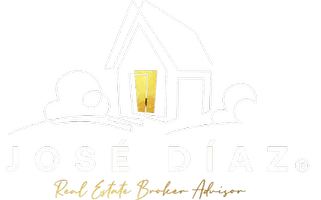$680,000
$680,000
For more information regarding the value of a property, please contact us for a free consultation.
2 Beds
2 Baths
1,248 SqFt
SOLD DATE : 12/02/2024
Key Details
Sold Price $680,000
Property Type Condo
Sub Type Condominium
Listing Status Sold
Purchase Type For Sale
Square Footage 1,248 sqft
Price per Sqft $544
Subdivision The Demarcay
MLS Listing ID A4438728
Sold Date 12/02/24
Bedrooms 2
Full Baths 2
Condo Fees $837
Construction Status No Contingency
HOA Y/N No
Originating Board Stellar MLS
Year Built 2024
Annual Tax Amount $92,291
Property Description
Pre-Construction. To be built. Rare new construction intimate boutique 18 story condominium tower located in charming historic downtown Sarasota. The building is tucked amongst the most coveted galleries, restaurants, shops, theaters and the marina which makes the 39 Private Residences at The DeMarcay one of the most desired locations condominiums in Sarasota. The reinvention of the namesake 1922 hotel artfully pays homage to its history while claiming its future with expansive new construction of modern homes. Buyers will select from Luxe designer finishes to make their home their own. Interiors include custom Italian cabinetry, Miele cabinet panel appliances with gas cooking, quartz counters, spa-like baths, large windows and patios for every home to have city and or water views. One of the few rooftop pools in Sarasota provides illustrative views of the bay, sky and city couple with a state-of-the-art outdoor kitchen and two terraces and fitness center. NOTE: Photos are virtual photos and may not be of this home however, they are representative of interior finishes for the development.
Location
State FL
County Sarasota
Community The Demarcay
Interior
Interior Features High Ceilings, Living Room/Dining Room Combo, Open Floorplan, Stone Counters
Heating Central
Cooling Central Air
Flooring Tile
Fireplace false
Appliance Cooktop, Dishwasher, Disposal, Dryer, Microwave, Refrigerator, Washer
Exterior
Exterior Feature Balcony
Parking Features Covered
Garage Spaces 1.0
Community Features Association Recreation - Owned, Deed Restrictions, Fitness Center, Pool
Utilities Available Cable Available, Electricity Connected, Natural Gas Connected
Amenities Available Elevator(s), Fitness Center, Pool
View Y/N 1
View City, Water
Roof Type Concrete
Attached Garage true
Garage true
Private Pool No
Building
Story 18
Entry Level One
Foundation Slab
Sewer Public Sewer
Water Public
Structure Type Block
New Construction true
Construction Status No Contingency
Others
Pets Allowed Yes
HOA Fee Include Pool,Escrow Reserves Fund,Insurance,Maintenance Structure,Maintenance Grounds,Management,Recreational Facilities,Sewer,Trash,Water
Senior Community No
Pet Size Extra Large (101+ Lbs.)
Ownership Condominium
Monthly Total Fees $837
Acceptable Financing Cash, Conventional
Membership Fee Required None
Listing Terms Cash, Conventional
Num of Pet 2
Special Listing Condition None
Read Less Info
Want to know what your home might be worth? Contact us for a FREE valuation!

Our team is ready to help you sell your home for the highest possible price ASAP

© 2024 My Florida Regional MLS DBA Stellar MLS. All Rights Reserved.
Bought with COLDWELL BANKER REALTY







